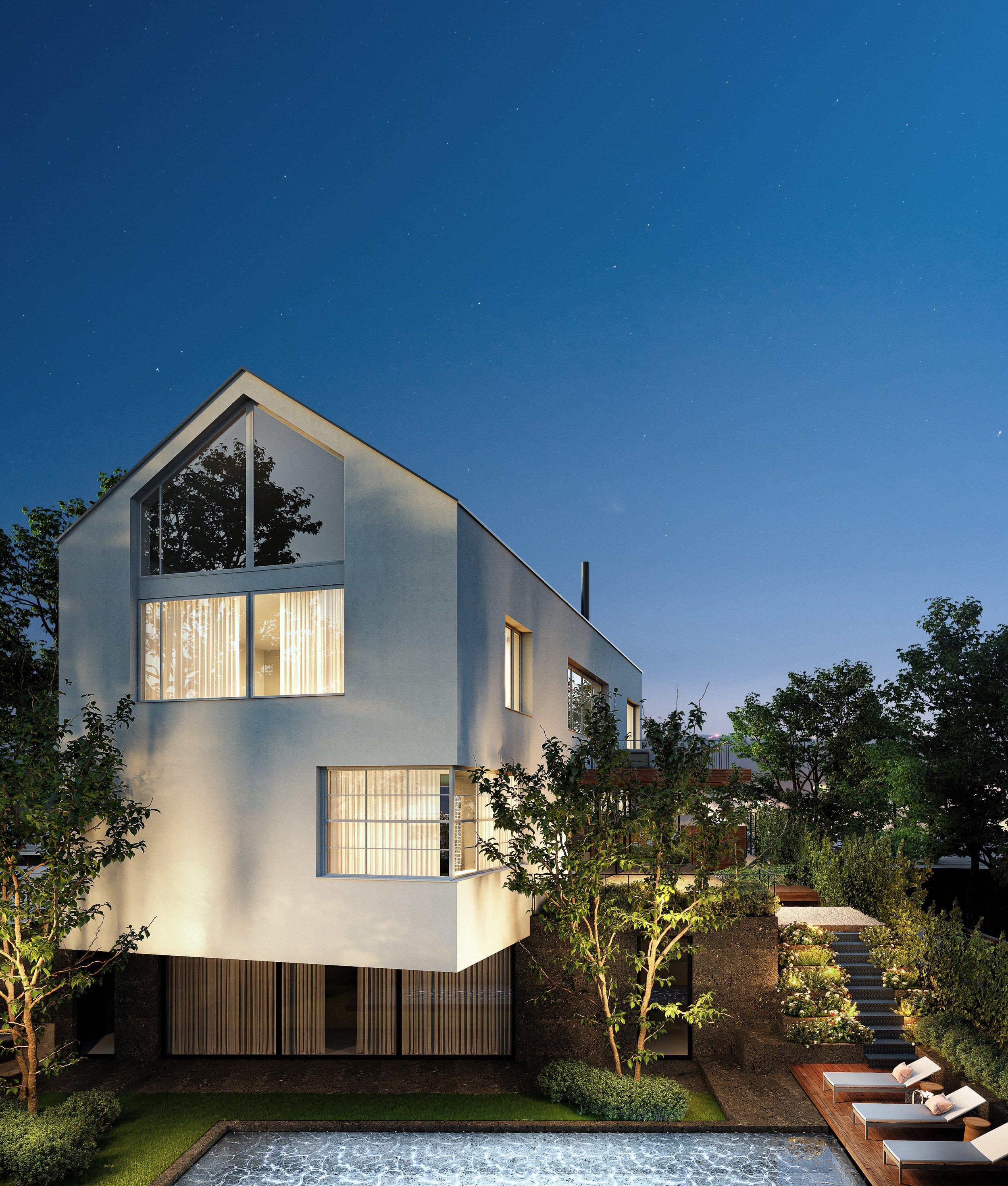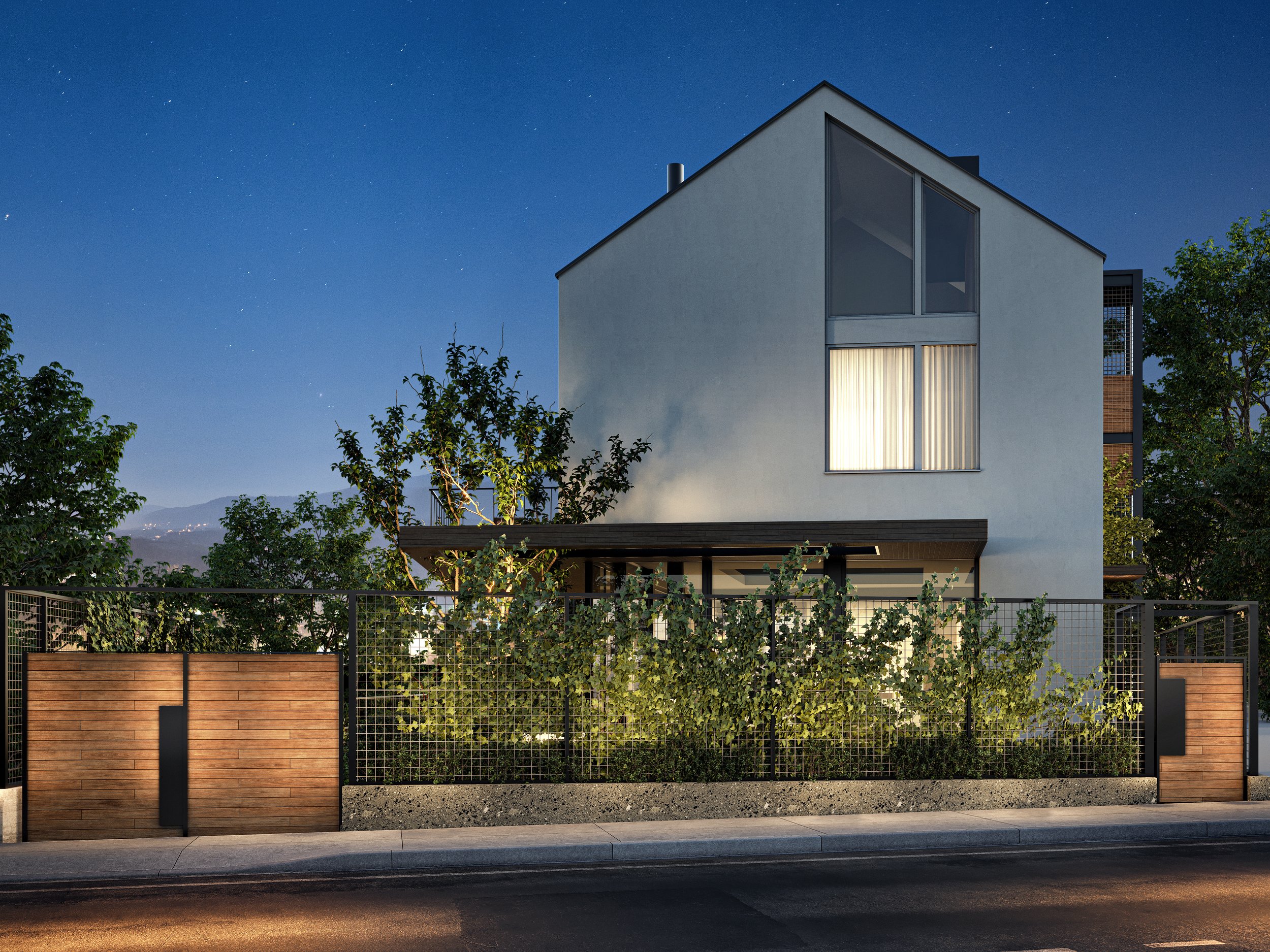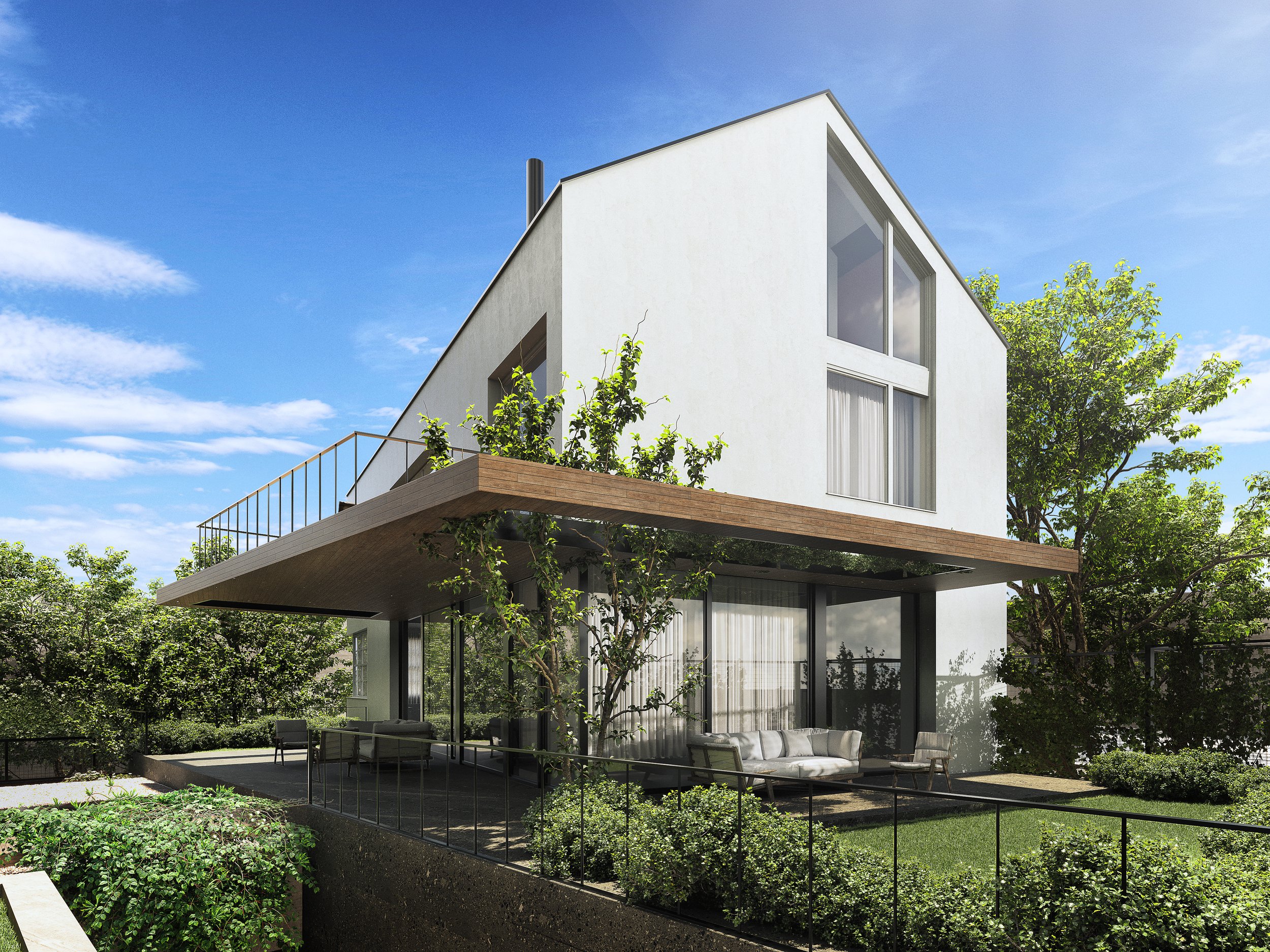aIRTH ii
This architectural design was conducted to facilitate the needs of a four member family for a house in the northern suburbs of Athens, which would include a garden, a swimming- pool and parking facilities.
The study attempts to redefine the boundaries between the residence| building and the landscape |garden. It generates a contradictive experience of transition from one environment to the other, while serving all the main and secondary functional needs of the design program.
The aim was to recreate the delightful flat garden of the traditional house typology, in a sloped land. In order to achieve this, the base of the building that encloses the playroom and guest rooms changes its contours and creates a new elevated ground that surrounds the main living and dining area of the house. By using an unconventional way the main desire of the owner to have the maximum garden despite the small size of the site, is fulfilled.
Lastly, through the effort to communicate with the unconscious, the design gives to the floating volume of the building the familiar form of the home symbol, defying the usual approach of modern architecture.







