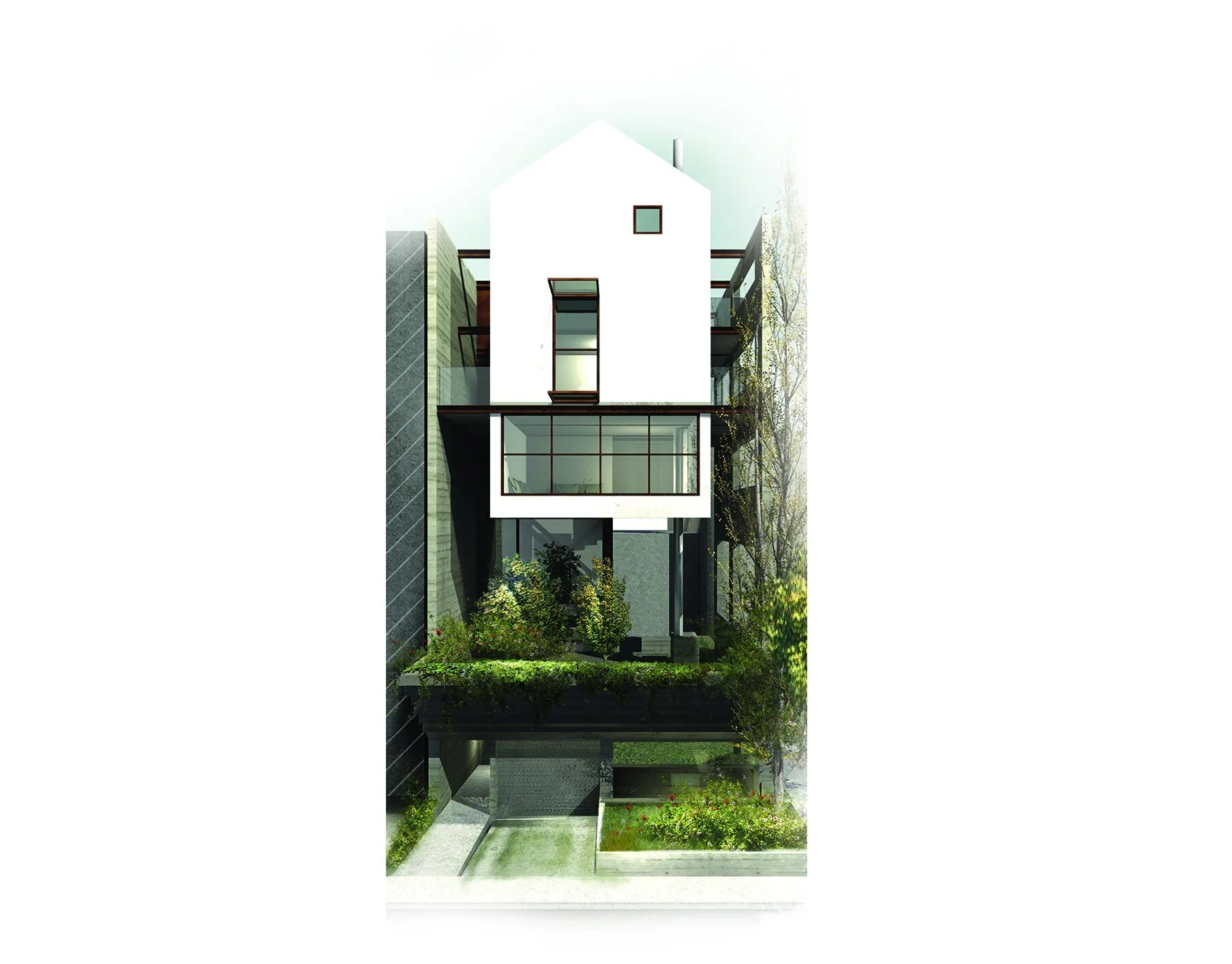AIRTH_concept
PROTOTYPE PROPOSAL
MY HOUSE HOVERS OVER A GREEN GARDEN
“As a child's sketch, my house hovers over a green garden. It reminds me the hanging tree-houses which are trying to escape from the fabric of the city. I take the weight off my feet on my couch and throw sneaky glances down to my lemon tree that blooms. I look forward to slide down to my office, my cave, to withdraw from the glowing sunlight and the view of my neighbors. When I am there, I feel calm and safe, ready to design the next project”
Project information: three story house in N. Psychiko, Athens + architectural office.
This study was conducted to facilitate the needs of a three member family for a house in a suburb of Athens, which would include garden, a swimming- pool and parking facilities, as well as the joint premises of an architectural office space with a five to ten-people capacity.
Considering the densely built area and therefore, the enforced organization of the spaces in the vertical axis, along with the need for diversification of the two functions; the residence and working premises; arises the idea to detach the two functionally different building volumes through a large scale vacuum. This gap hosts the desirable garden of the residence which separates but also conceivable unites the two spaces, enriching them with natural lighting, ventilation and greenery.
The house is developed on three levels and designed to be the highest point of the building, giving the owner the best possible views of the city and the optimum ventilation and natural lighting. On the other hand, the office space is placed in the basement and the semi basement area accessed by an independent entrance, providing easy admission and immediacy to the environment.
Στοιχεία της μελέτης: Κατοικία στο Νέο Ψυχικό και αρχιτεκτονικό γραφείο για ιδία χρήση.
Η μελέτη αυτή πραγματοποιήθηκε για να καλύψει τις ανάγκες μιας τριμελούς οικογένειας για μια κατοικία σε προάστιο της Αθήνας με κήπο, πισίνα και χώρο στάθμευσης, καθώς και τη συστέγαση ενός αρχιτεκτονικού γραφείου για απασχόληση πέντε έως δέκα ατόμων.
Λόγω της πυκνής δόμησης και αναγκαστικής οργάνωσης των χώρων σε κάθετο άξονα καθώς και την ανάγκη της διαφοροποίησης των δύο λειτουργιών- της κατοικίας και του εργασιακού χώρου- γεννάται η ιδέα της αποκόλλησης των δύο κτιριακών όγκων μέσω ενός μεγάλου σε κλίμακα κενού. Στο κενό αυτό ενσωματώνεται ο επιθυμητός κήπος της κατοικίας ο οποίος διαχωρίζει άλλα και ενώνει νοητά τους δύο χώρους εμπλουτίζοντας τους με φώς, αέρα και πράσινο.
Το σπίτι αναπτύσσεται σε τρία επίπεδα και τοποθετείται στο ψηλότερο σημείο του κτιρίου, παρέχοντας στον ιδιοκτήτη την καλύτερη δυνατή θέα στη πόλη και το βέλτιστο εξαερισμό και φυσικό φωτισμό. Αντιθέτως, οι γραφειακοί χώροι τοποθετούνται στον υπόγειο και το ημιυπόγειο χώρο με αυτόνομη είσοδο, προσφέροντας εύκολη πρόσβαση και αμεσότητα με το περιβάλλον.
For more information about the AIRTH project please visit circearchitecture.com
PROJECT CREDITS:
Principal Architect: Kirki Mariolopoulou
Design Team: Lila Simou
INFORMATION:
Location: Neo Psychico, Attica | Greece
Area Overground: 250 sqm
Area Underground: 150 sqm
AWARDS & NOMINATIONS:
Selected project for the 8th Biennale of Young Greek Architects | 2015




