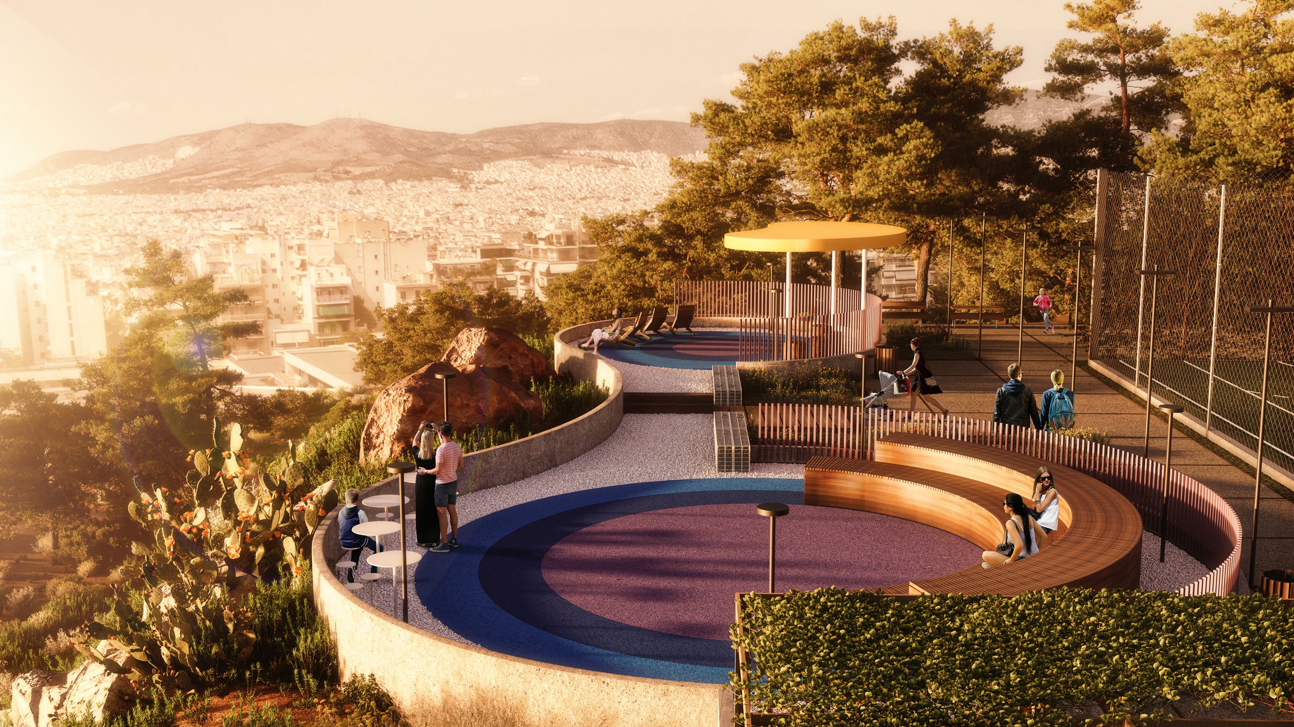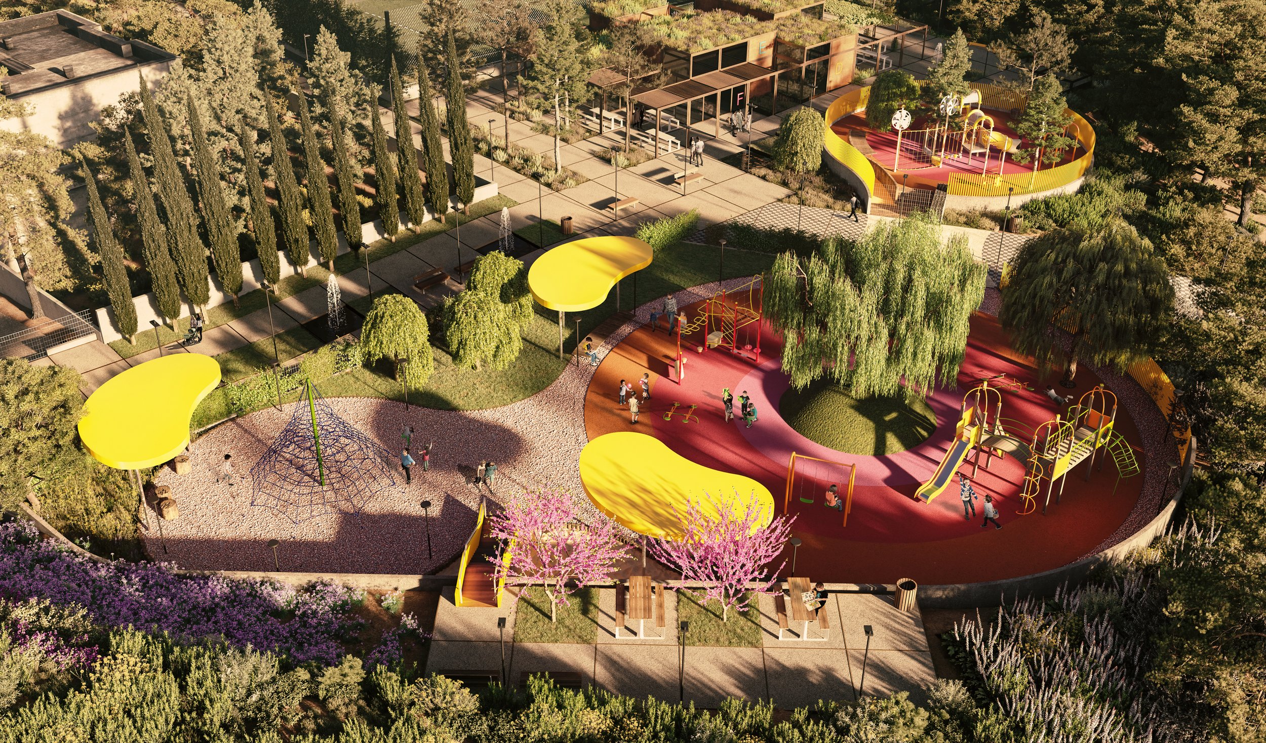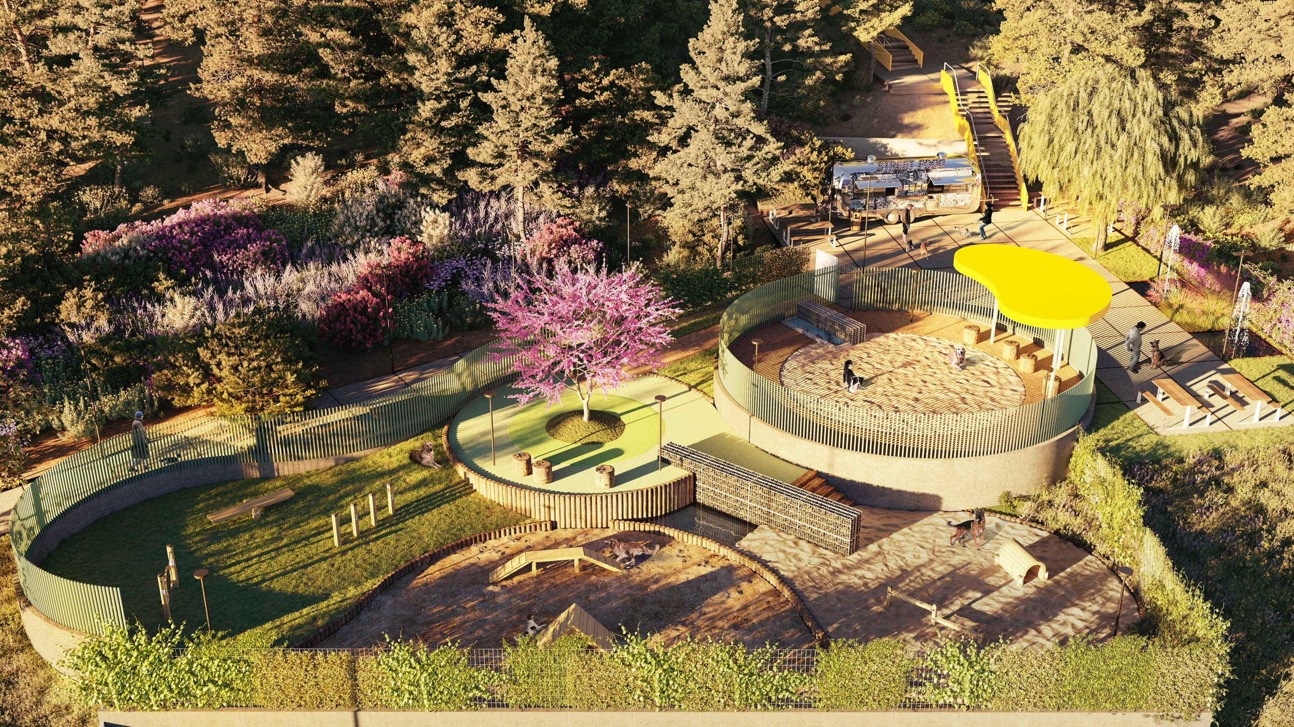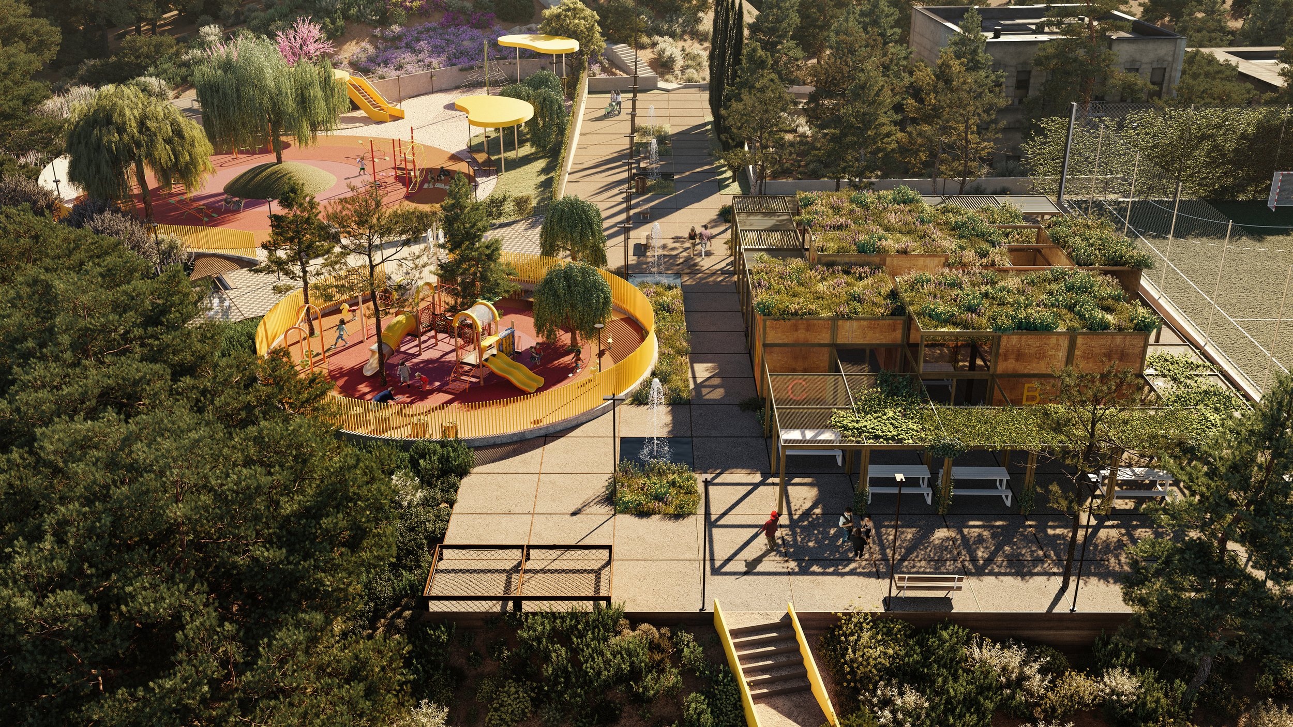CHILDREN’S HILL
The purpose of the proposed urban redevelopment on a neglected forest hill that borders a densely populated residential area of Athens is the creation of a modern park dedicated to children that will awaken the senses, bring back memories and induce feelings of anticipation, pleasure and joy to its visitors.
The design of the "Children's Hill" is developed around the concept of "play". As we know, the modern lifestyle has changed the definition of play, from active play in local neighborhoods to today's play confined to screens. The aim of the architectural approach of Kipseli Architects is to bring back the earlier concept of free play in nature and to transport both children and adults to a different playful world, where the concept of action, adventure and discovery shape the natural space.
The whole hill is treated as a huge board game, where the visitor/player enters the imaginary "board" of the game and begins in anticipation to experience the space with a pleasurable tension of what is going to happen.
The large grid of board game squares stretches across the Hill. This grid expands on the large squares of the park that include the athletic complex area and the refreshment seating area, the walking and biking paths as well as the small seating plateaus inside the forest. This board game grid also encompasses the existing natural flat plateaus of the hill where thematic activity areas are created. These spaces which include the playground, the park’s raised viewing area and the dog park are having their own multicolored organic spatial language that come to interrupt the strict natural colored grid, painting it with organic, curved forms, and bright colors as a child would color his thoughts on paper.
Another important part of the intervention is the regeneration and reuse proposal of the existing sloped forest.
The main objective was to create a new itinerary within the trees that will facilitate pedestrian circulation. In order to achieve this it was decided to create curved paths that follow the contour lines as well as a series of stairways that cross the forest vertically and lead to hidden terraced seating areas. In this way, the visitor/player is invited to play a live ‘’snakes and ladders’’.
For Kipseli Architects “play’ is vital in all aspects of life. Perhaps the motto of our architectural proposal for the regeneration of ‘Children’s Hill” in the city of Athens would be
“let’s be(e) more playful” ;)










