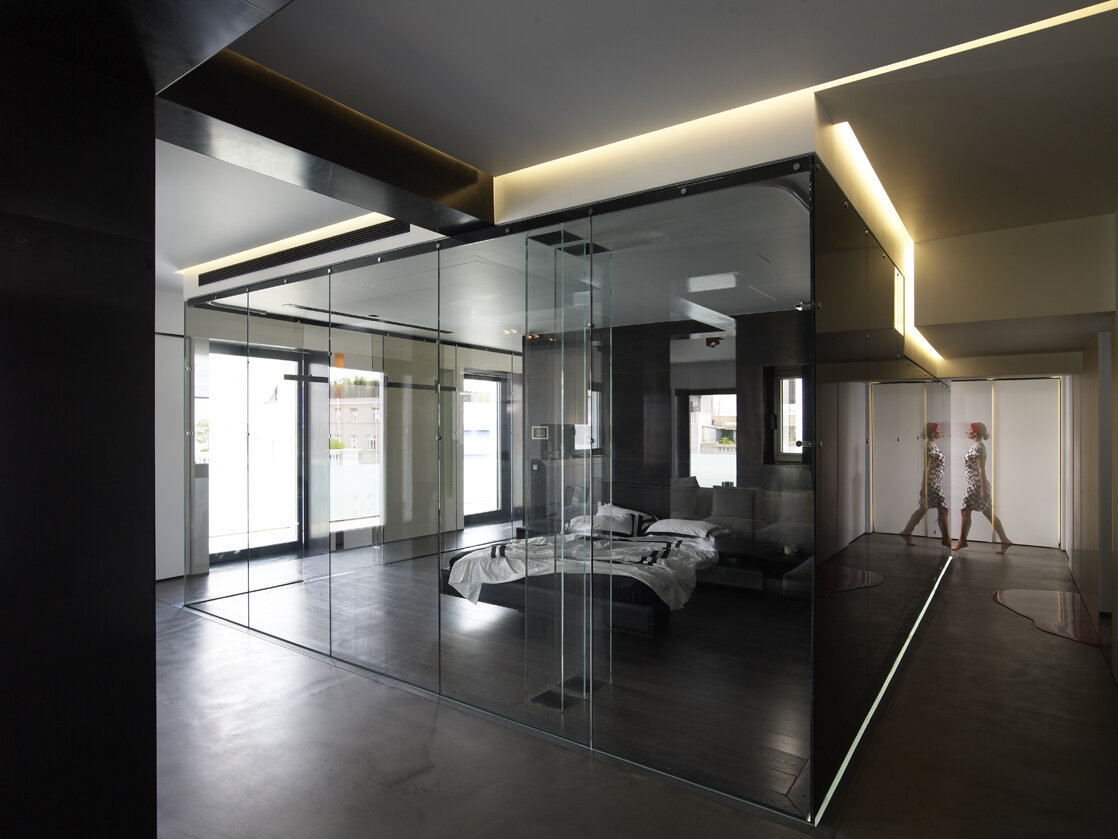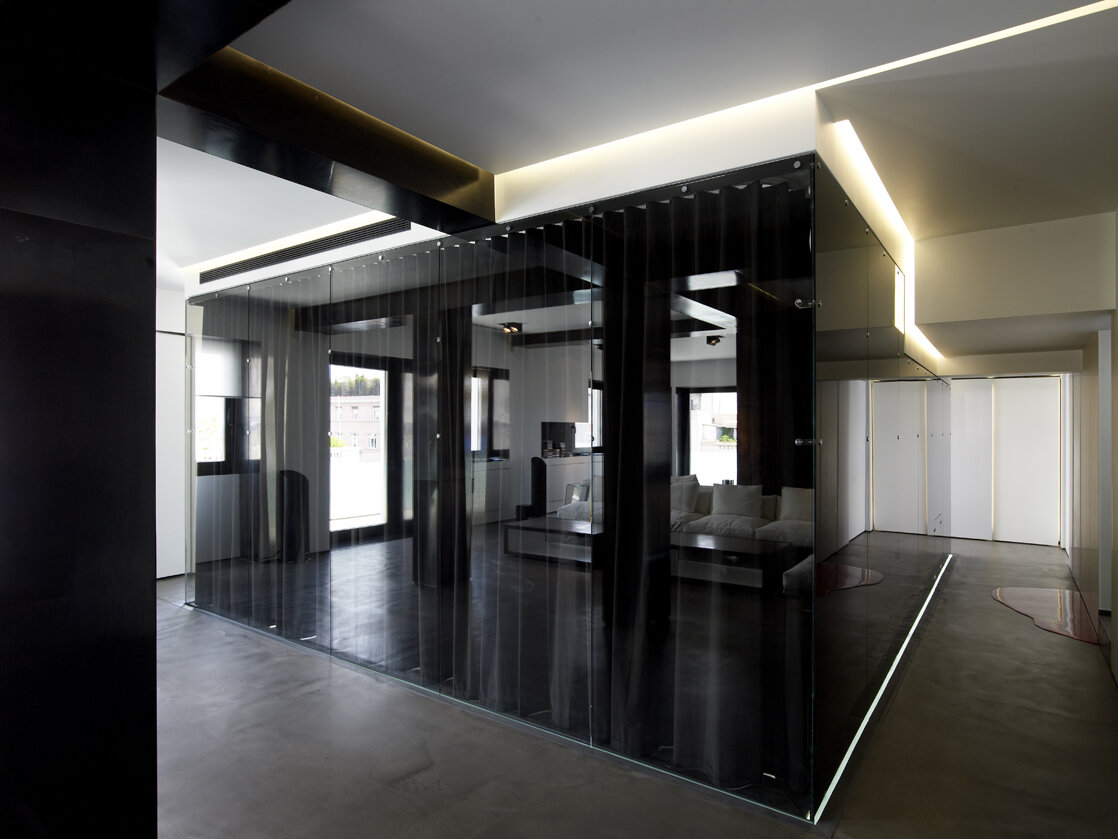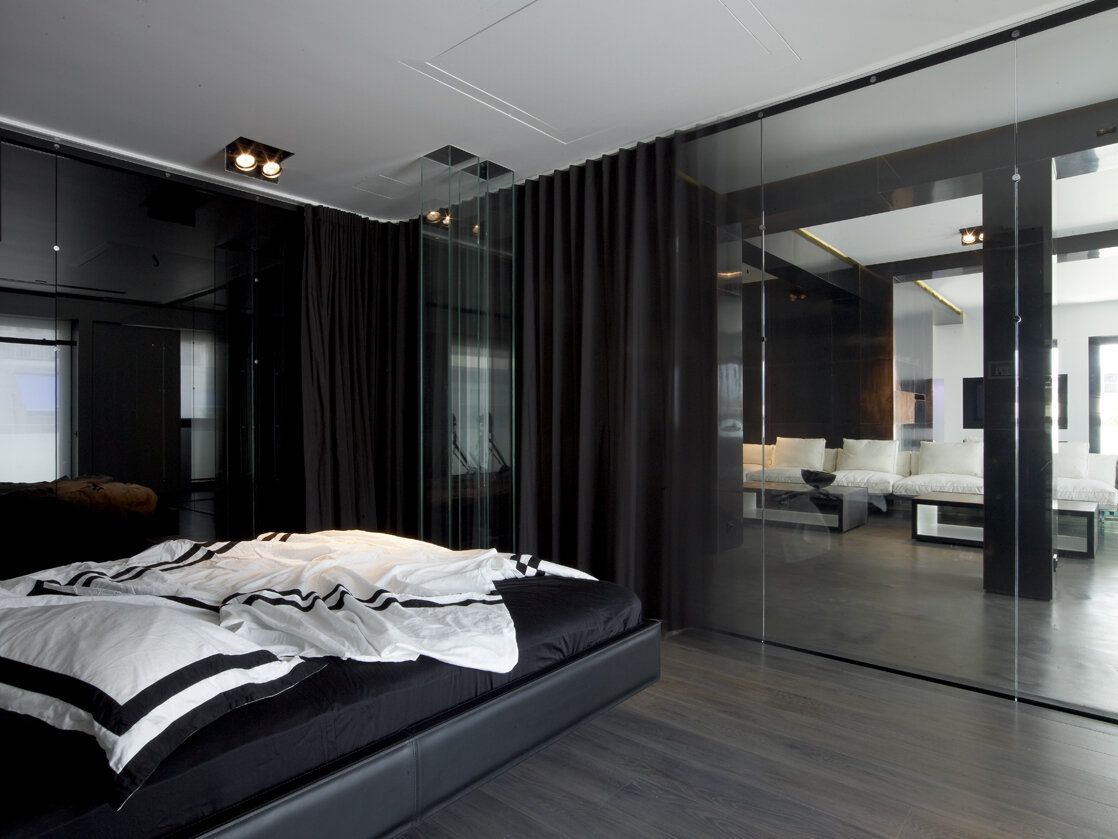Diaphanous
A GLASS SOFA HAS BEEN PLACED
The renovation of an apartment at the city center on a building constructed in 1938, is an opportunity for architectural experimentation.
The space is continuous, aesthetically and visually. The use of transparent glass walls instead of solid walls, allowed city images to enter the apartment. The two skylights, coated with black copper, are the central elements of the architectural design. Around the first, a glass cube is designed negotiating the idea of personal space. The glass cube sometimes is covered by a curtain and sometimes is left exposed to the indiscreet eyes. The visitor can move around the cube as it actually belongs to the living room. A glass spiral sofa has been placed around the second skylight, in order to accommodate and host the needs for sociability. The different heights of the roof help to separate the different areas of the apartment, keeping always in mind the idea of special continuity.






















