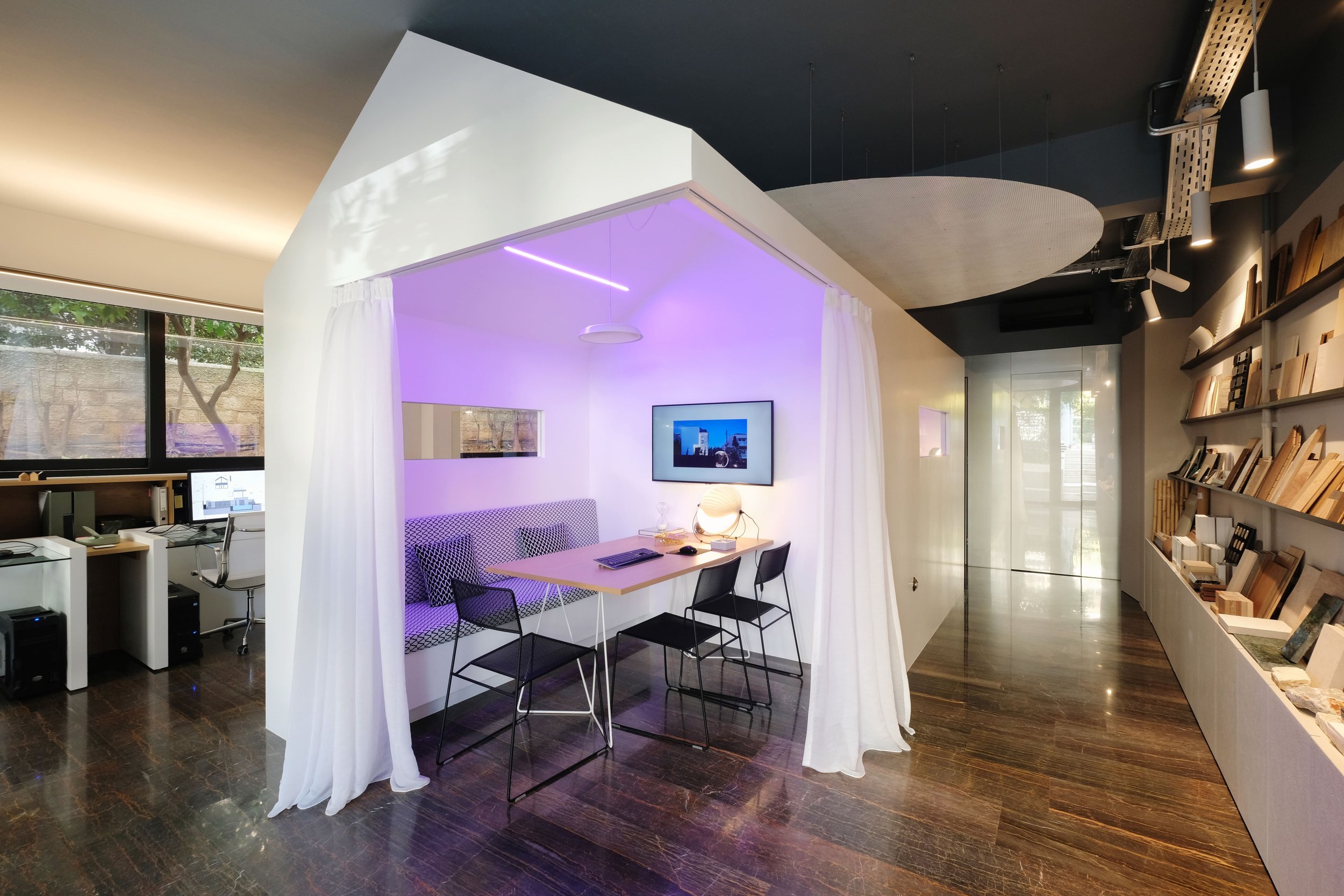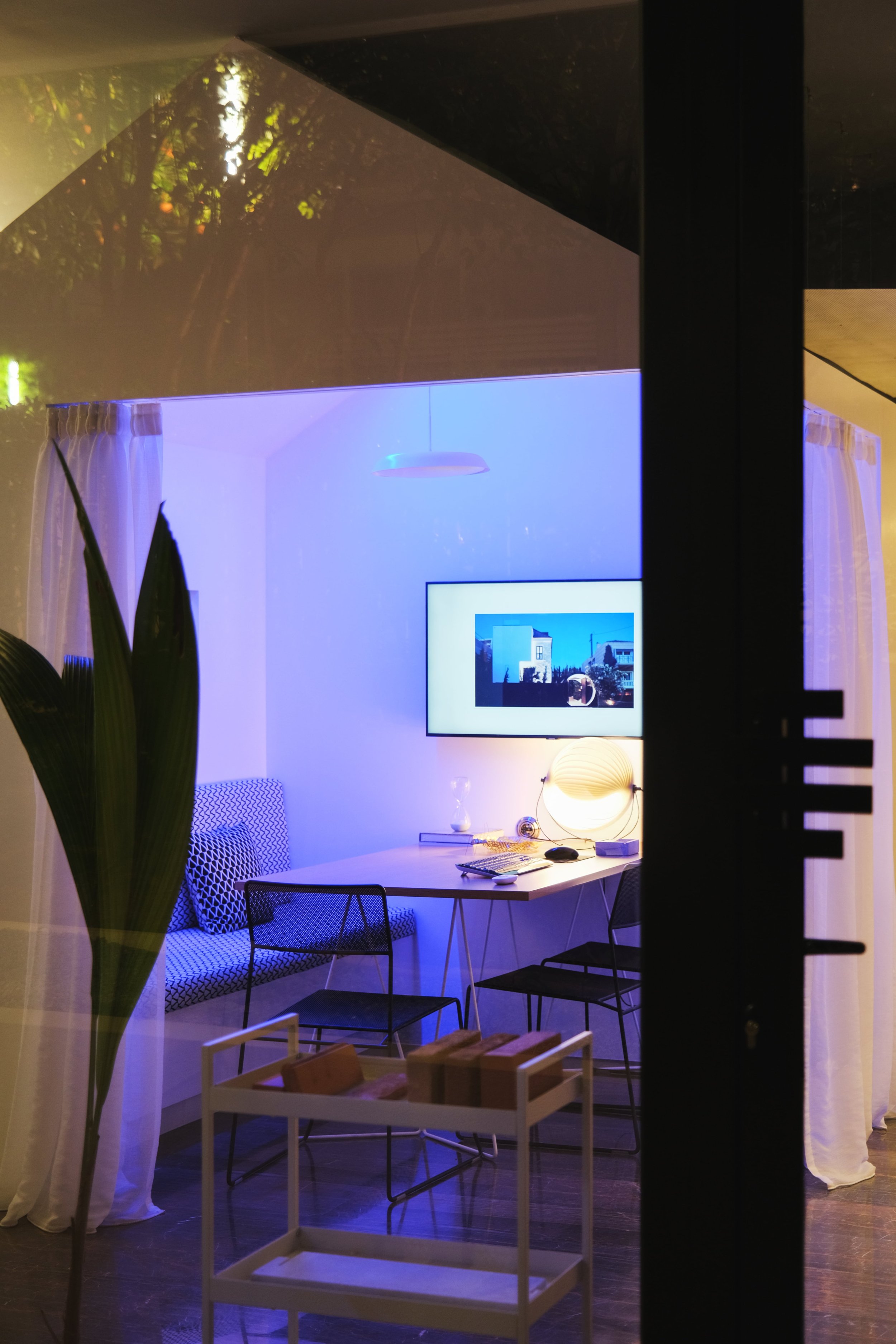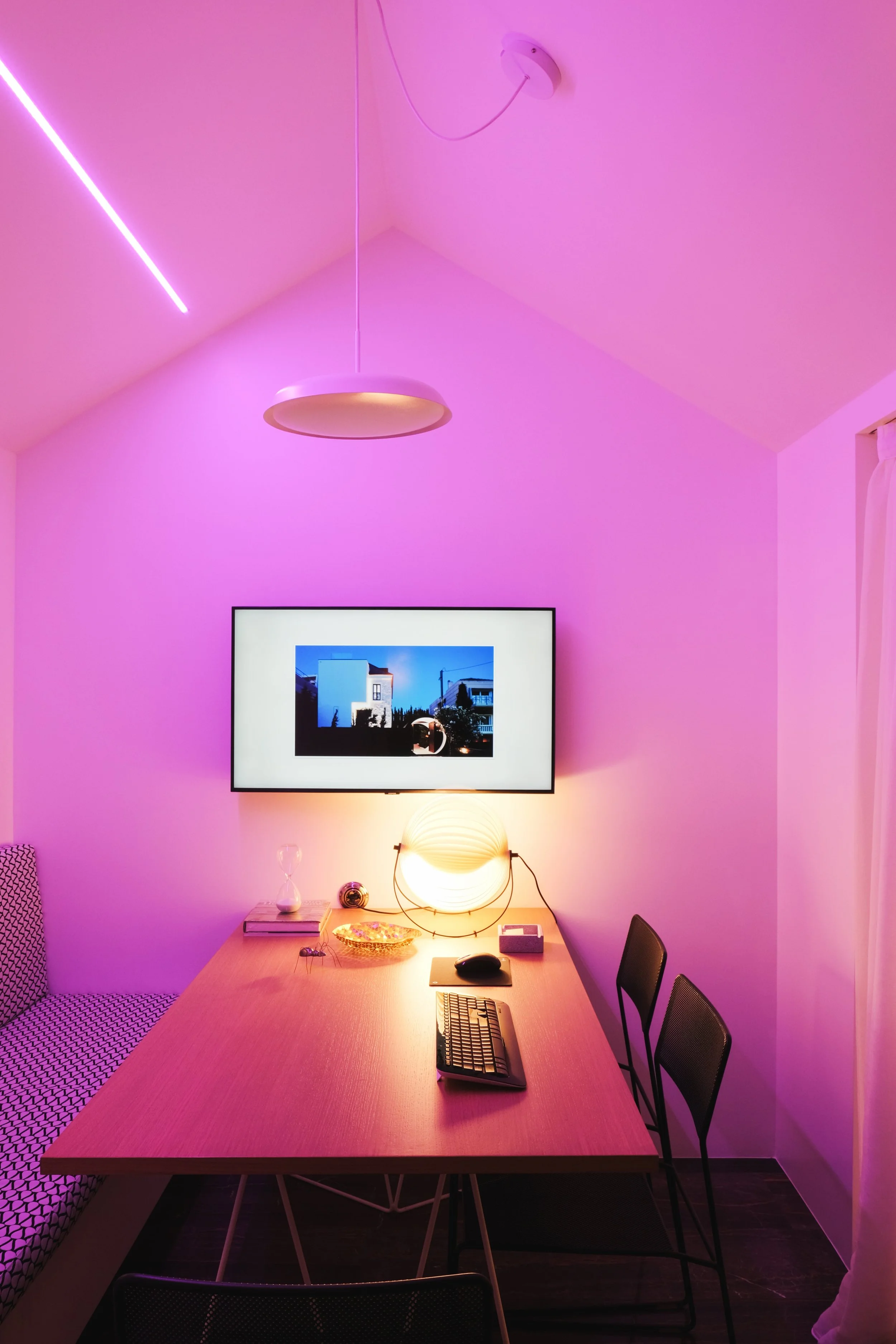hive
Our new office space has been designed with great attention to detail to create an environment that inspires creativity and productivity. As a bespoke house design studio, we wanted our office to reflect our passion for architecture and the unique design solutions we offer to our clients.
At the center of our new office is a House archetype, which serves as both an everyday meeting space and a separate office booth. This oversized architectural model is waiting to be transformed into a real-life house, and it embodies our commitment to creating spaces that are both functional and beautiful.
Surrounding the house is a carefully curated mix of different areas that support our work and inspire our creativity. The material area showcases a range of textures, finishes, and colors that we incorporate into our designs. The office desk area provides a dedicated workspace for our team members, while the front lobby is a welcoming space for clients and visitors as it features a heart-shaped light that serves as a symbol of our commitment to creating houses with heart.
Moving towards the back of our office, you will find Circe’s office, which is designed as a black thinking box. This space is where the core of our business takes place, as we collaborate with our clients to create bespoke house designs that meet their unique needs and desires. The floating picture frames, the coloured light, the blue skies with crafted clouds and the millimetric mirror are meant to inspire creativity and imagination, reminding us that the possibilities for designing truly exceptional spaces are endless.
Overall, our new office space is designed to embody our passion for architecture while also providing our team with the tools and environment needed to excel in our work. We believe that by creating houses with heart and using a variety of different materials, we can help our clients find happiness and joy in the spaces they call home.
























