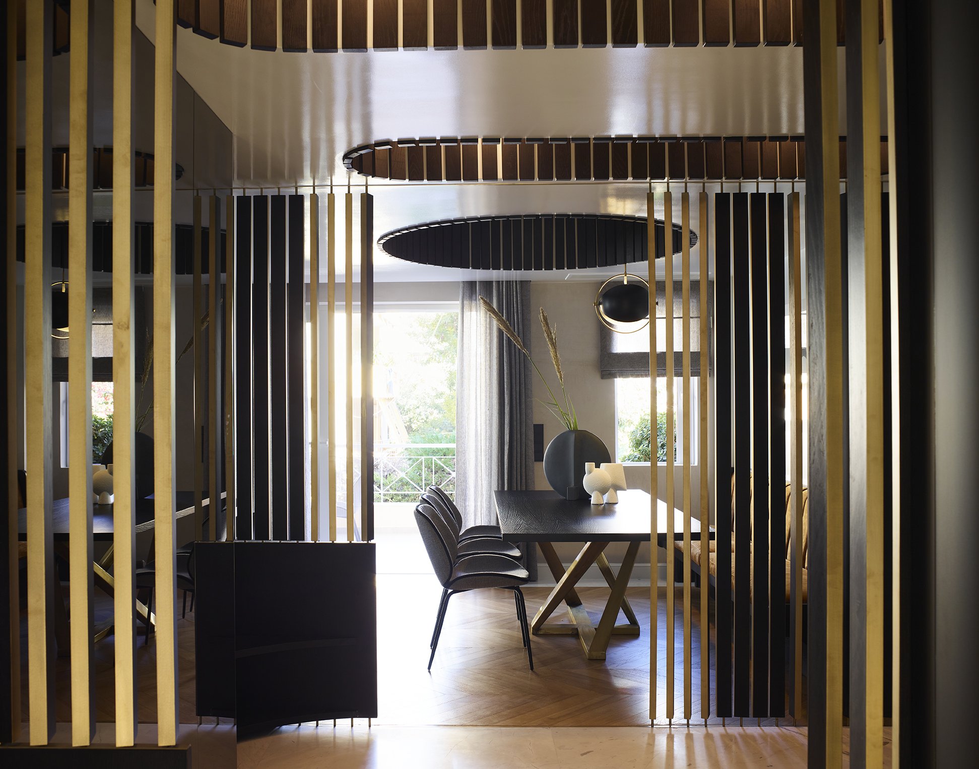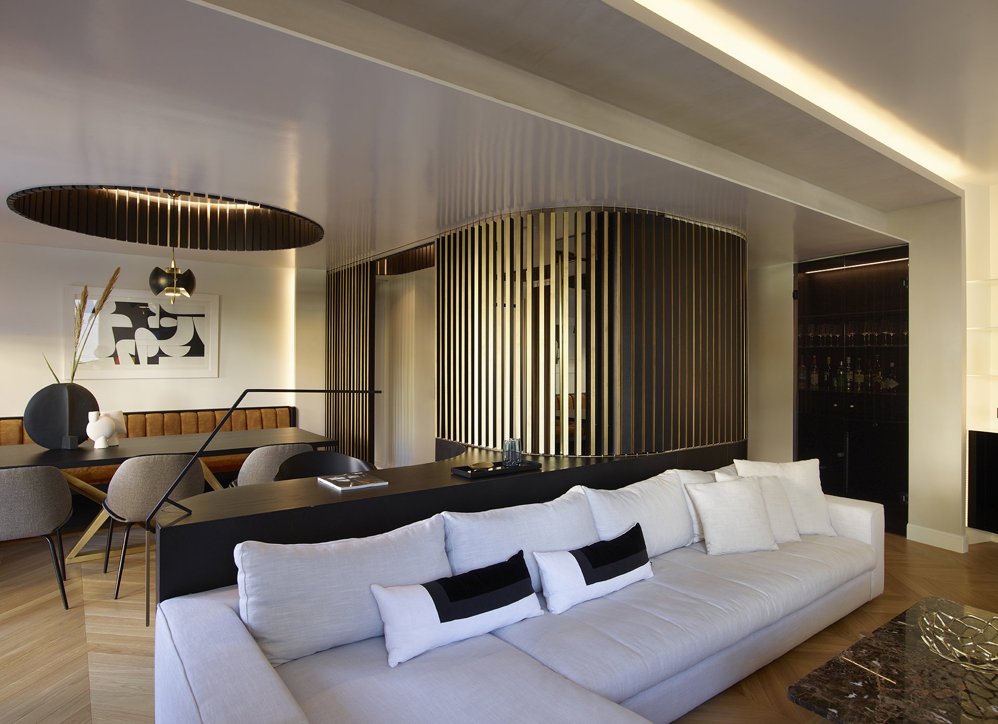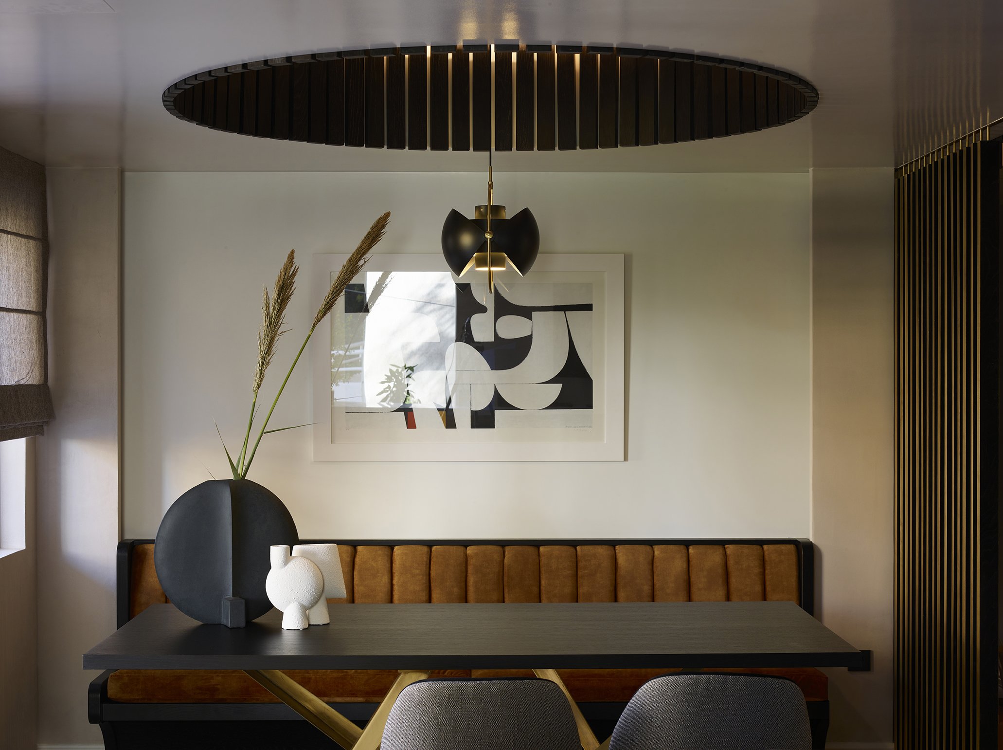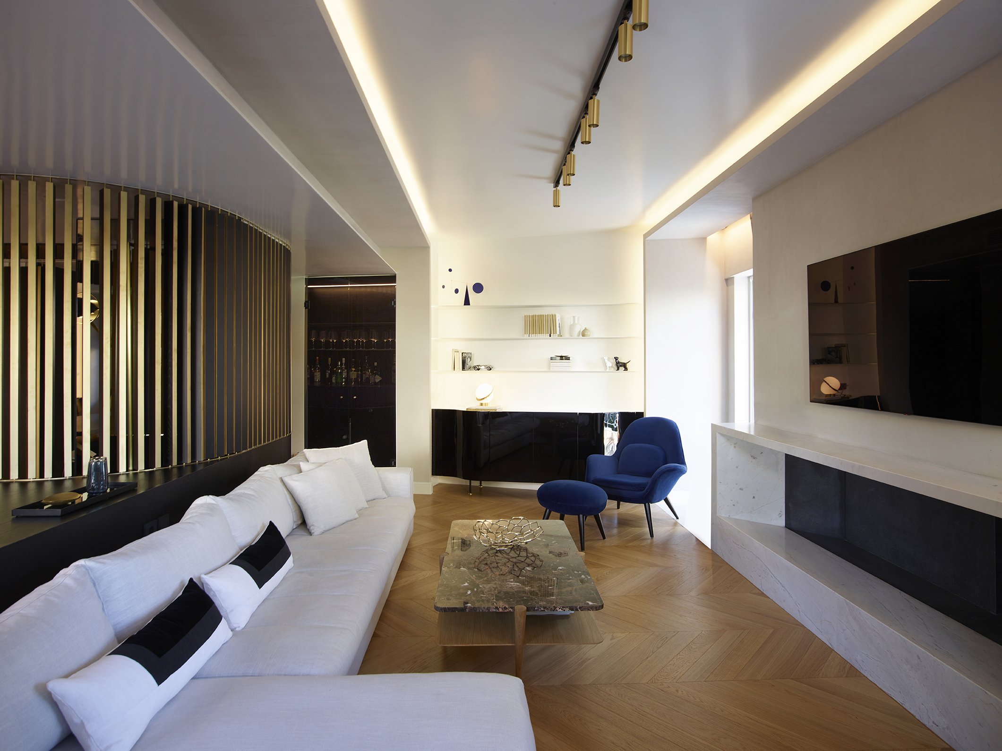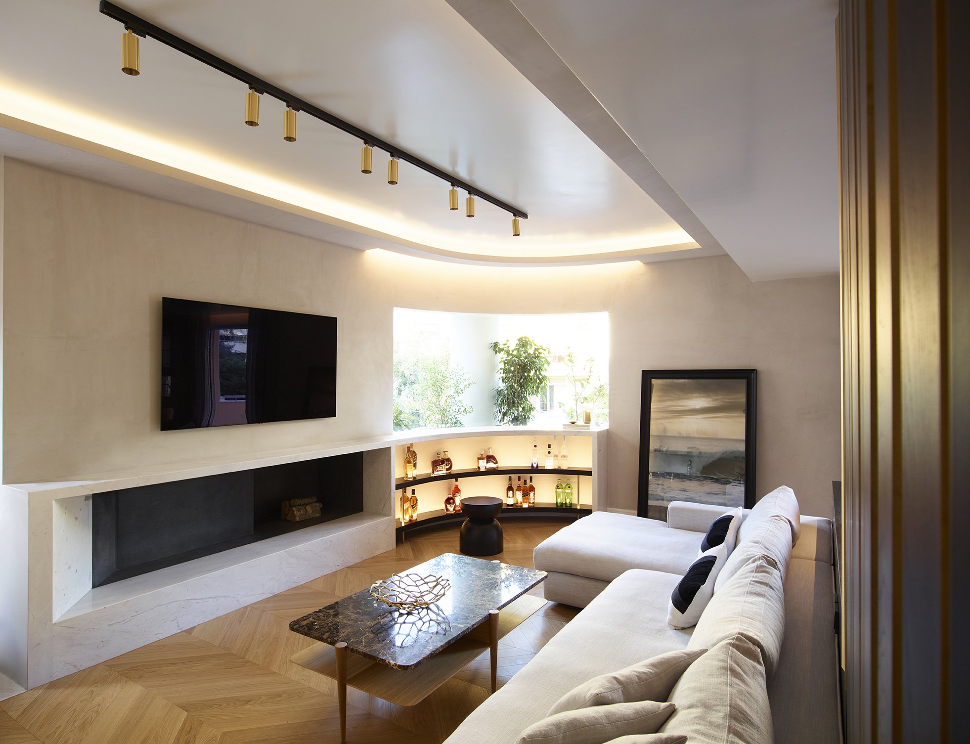TIME CAPSULE
The apartment renovation had as its main requirement the radical change of feel in the very same house where the owner had grown, creating a new interior which, loaded as it naturally would be with childhood memories, would effectively cater to present-day needs and wishes.
The objective was to create a space for relaxation, comfort, luxury, and well-being. This was attained with the composition of a central element, which became the main design reference. The principal space, which was redefined to provoke the most intense aesthetic impact in the apartment, was the entrance hallway: a useful intermediate area, missing from the original layout.
This threshold accommodates the house entrance, wardrobe -first impression of the guest- and the circulation corridor connecting the living quarter, the kitchen, and the more intimate area of the bedrooms. To demarcate this intermediate, connecting space, the floor was differentiated, clad in carefully selected pieces of marble.
Its limits are bordered with vertical, rectangular slats in stained solid black oak, covered in bronze strips on their sides, attached to individual bronze bases.
Those dividing devices, forming a capsule, change the perception of space as they rotate, providing different degrees of privacy and natural lighting, diffusing golden reflections according to the time of the day.
The apartment was studied to its minute detail, both regarding furnishings and decoration, offering a hotel-accommodation experience to the owner, who had desired the space to be contemporary, relaxing, and flexible, awakening the senses and improving upon his quality of life. In this framework, the redesign created a conceptual time-capsule which, containing all the functional and aesthetic private choices of the day, and memories of the past, aims to result in a spatial surprise for tomorrow.

